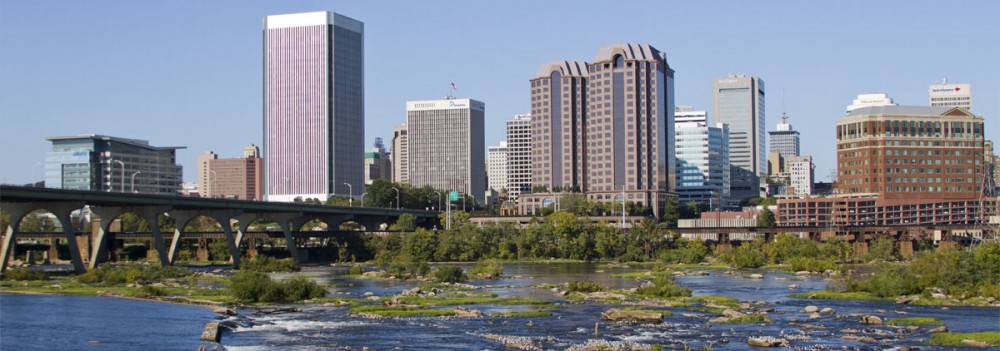2712 Omega Road, Henrico, VA
Presented By:


$ Click for current price
3 BEDROOMS | 1040 SqFt
This beautiful ranch style home that has been lovingly maintained with recent renovations is ready for you to call it home. Located in the heart of Henrico County, you are close to Short Pump, I-64, Parham Road, and so much more. Home offers you 3 Bedrooms 1 modern bath
Large living room with large windows for natural light Gorgeous hardwood floors Open eat in kitchen with plenty of counter/cabinet space
Utility closet with washer & dryer. HUGE fenced in back yard Back deck Off street parking Central heat/air (electric)
Recent renovations include: new kitchen floor, counter tops, freshly painted cabinets, back splash, new laundry closet, fresh paint throughout entire home, entire bathroom remodel.
Move right into this home before it’s gone!









